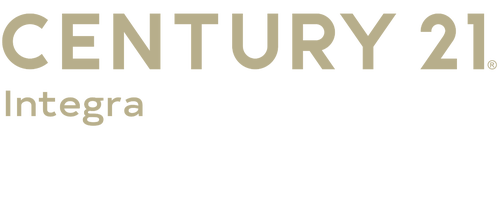


Sold
Listing Courtesy of:  STELLAR / Century 21 Integra / Monique Sola - Contact: 407-474-0844
STELLAR / Century 21 Integra / Monique Sola - Contact: 407-474-0844
 STELLAR / Century 21 Integra / Monique Sola - Contact: 407-474-0844
STELLAR / Century 21 Integra / Monique Sola - Contact: 407-474-0844 2784 Valiant Drive Clermont, FL 34711
Sold on 02/27/2024
$461,500 (USD)
MLS #:
O6161594
O6161594
Taxes
$3,191(2023)
$3,191(2023)
Lot Size
10,585 SQFT
10,585 SQFT
Type
Single-Family Home
Single-Family Home
Year Built
2005
2005
Style
Florida
Florida
County
Lake County
Lake County
Listed By
Monique Sola, Century 21 Integra, Contact: 407-474-0844
Bought with
Rafael Narvaez, eXp Realty LLC
Rafael Narvaez, eXp Realty LLC
Source
STELLAR
Last checked Dec 18 2025 at 11:21 PM GMT+0000
STELLAR
Last checked Dec 18 2025 at 11:21 PM GMT+0000
Bathroom Details
- Full Bathrooms: 3
Interior Features
- Formal Dining Room Separate
- Inside Utility
- Unfurnished
- Split Bedroom
- Formal Living Room Separate
- Loft
- Bonus Room
- Family Room
- Living Room/Dining Room Combo
- L Dining
- Window Treatments
- Appliances: Dishwasher
- Ceiling Fans(s)
- Open Floorplan
- Appliances: Disposal
- Appliances: Microwave
- Appliances: Dryer
- Thermostat
- Walk-In Closet(s)
- Appliances: Range
- Appliances: Refrigerator
- Appliances: Washer
- Great Room
- Solid Surface Counters
- Vaulted Ceiling(s)
- Cathedral Ceiling(s)
- Eat-In Kitchen
- High Ceilings
- Kitchen/Family Room Combo
- Primary Bedroom Main Floor
Subdivision
- Regency Hills, Phase 1 Clermont
Property Features
- Foundation: Slab
Heating and Cooling
- Central
- Central Air
Homeowners Association Information
- Dues: $113/Monthly
Flooring
- Concrete
- Ceramic Tile
Exterior Features
- Block
- Stucco
- Roof: Shingle
Utility Information
- Utilities: Public, Water Source: Public, Natural Gas Connected
- Sewer: Public Sewer
School Information
- Elementary School: Lost Lake Elem
- Middle School: Windy Hill Middle
- High School: East Ridge High
Stories
- 2
Living Area
- 3,281 sqft
Listing Price History
Date
Event
Price
% Change
$ (+/-)
Jan 15, 2024
Listed
$495,900
-
-
Additional Information: Integra | 407-474-0844
Disclaimer: Listings Courtesy of “My Florida Regional MLS DBA Stellar MLS © 2025. IDX information is provided exclusively for consumers personal, non-commercial use and may not be used for any other purpose other than to identify properties consumers may be interested in purchasing. All information provided is deemed reliable but is not guaranteed and should be independently verified. Last Updated: 12/18/25 15:21




Description