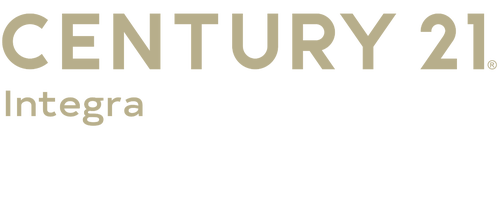


Sold
Listing Courtesy of:  STELLAR / Century 21 Integra / Monique Sola - Contact: 407-474-0844
STELLAR / Century 21 Integra / Monique Sola - Contact: 407-474-0844
 STELLAR / Century 21 Integra / Monique Sola - Contact: 407-474-0844
STELLAR / Century 21 Integra / Monique Sola - Contact: 407-474-0844 4950 Alavista Drive Orlando, FL 32837
Sold on 03/17/2023
$505,000 (USD)
MLS #:
O6068047
O6068047
Taxes
$3,083(2021)
$3,083(2021)
Lot Size
5,803 SQFT
5,803 SQFT
Type
Single-Family Home
Single-Family Home
Year Built
2000
2000
Style
Florida, Other
Florida, Other
Views
Pool
Pool
County
Orange County
Orange County
Listed By
Monique Sola, Century 21 Integra, Contact: 407-474-0844
Bought with
Katelyn Wheaton, Keller Williams Realty At The Parks
Katelyn Wheaton, Keller Williams Realty At The Parks
Source
STELLAR
Last checked Dec 16 2025 at 1:54 AM GMT+0000
STELLAR
Last checked Dec 16 2025 at 1:54 AM GMT+0000
Bathroom Details
- Full Bathrooms: 3
Interior Features
- Formal Dining Room Separate
- Inside Utility
- Attic
- Breakfast Room Separate
- Formal Living Room Separate
- Media Room
- Loft
- Bonus Room
- Den/Library/Office
- Family Room
- Living Room/Dining Room Combo
- Storage Rooms
- Window Treatments
- Appliances: Dishwasher
- Appliances: Electric Water Heater
- Ceiling Fans(s)
- Appliances: Disposal
- Appliances: Microwave
- Appliances: Ice Maker
- Appliances: Cooktop
- Walk-In Closet(s)
- Appliances: Range
- Appliances: Refrigerator
- Eat-In Kitchen
- Master Bedroom Upstairs
- Kitchen/Family Room Combo
Subdivision
- Hunters Creek Tr 526 Ph 01
Lot Information
- Sidewalk
- Street Dead-End
- Paved
- Landscaped
Property Features
- Foundation: Slab
Heating and Cooling
- Electric
- Central Air
Pool Information
- Gunite
- Deck
- Screen Enclosure
Homeowners Association Information
- Dues: $81/Monthly
Flooring
- Carpet
- Ceramic Tile
Exterior Features
- Block
- Stucco
- Roof: Shingle
Utility Information
- Utilities: Water Connected, Water Source: Public, Sewer Connected
- Sewer: Public Sewer
School Information
- Elementary School: West Creek Elem
- Middle School: Hunter's Creek Middle
- High School: Freedom High School
Parking
- Garage Door Opener
Stories
- 2
Living Area
- 2,353 sqft
Listing Price History
Date
Event
Price
% Change
$ (+/-)
Jan 06, 2023
Price Changed
$499,000
-4%
-$21,000
Jan 03, 2023
Price Changed
$520,000
-1%
-$4,000
Dec 21, 2022
Price Changed
$524,000
0%
-$1,000
Nov 04, 2022
Price Changed
$525,000
-6%
-$35,000
Oct 24, 2022
Listed
$560,000
-
-
Additional Information: Integra | 407-474-0844
Disclaimer: Listings Courtesy of “My Florida Regional MLS DBA Stellar MLS © 2025. IDX information is provided exclusively for consumers personal, non-commercial use and may not be used for any other purpose other than to identify properties consumers may be interested in purchasing. All information provided is deemed reliable but is not guaranteed and should be independently verified. Last Updated: 12/15/25 17:54




Description